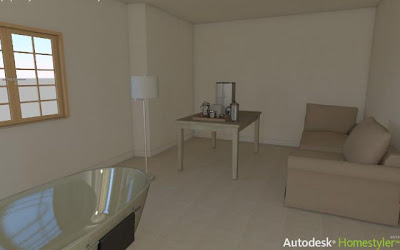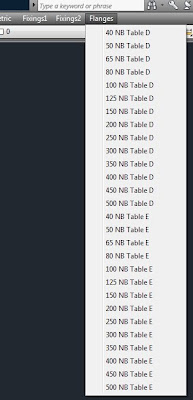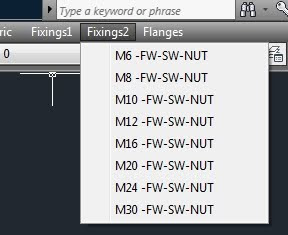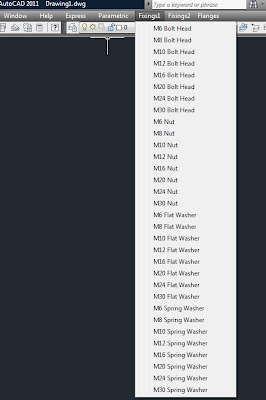
http://usa.autodesk.com/adsk/servlet/pc/index?siteID=123112&id=14943677




 I showed my PLC Excel application (see my previous post) at work , and the man said, yes, it had promise. As usual, someone else said "The address numbers are not right!" Ok.
I showed my PLC Excel application (see my previous post) at work , and the man said, yes, it had promise. As usual, someone else said "The address numbers are not right!" Ok.  This is a snippet of the VBA screen, showing part of the code:
This is a snippet of the VBA screen, showing part of the code: This one is a shot of a typical autocad drawing of a PLC card:
This one is a shot of a typical autocad drawing of a PLC card:
 They have only got LT Autocad, so a script is the only way here. I have been down this rocky road before in a way: I tried to do the same thing, but using their existing blocks, which became a nightmare.
They have only got LT Autocad, so a script is the only way here. I have been down this rocky road before in a way: I tried to do the same thing, but using their existing blocks, which became a nightmare.

 I have often wondered why Autocad does not ship with useful stuff as shown above. Even if it was supplied as a .mnu file, then it would be a 5 minute task to have it up and running should user want it, without cluttering up a standard installation.
I have often wondered why Autocad does not ship with useful stuff as shown above. Even if it was supplied as a .mnu file, then it would be a 5 minute task to have it up and running should user want it, without cluttering up a standard installation.I have been sort of busy doing some videos of my window frame drawing lisp set.
The above is an experiment to see if video embedding works.
The other videos can be found on youtube, just type bilrocad into the search box.
We had a long weekend here in Auckland, and I have been trying to find out how to stop huffing sounds when doing a video. (Maybe I should get a life? ...or paint the fence???)
For probably equally strange reasons I started doing a test of my Autocad skills on Brainbench, but made a bit of a hash of it and got a case of the "can't be bothereds" half way through. If you are tempted to do the test, make sure you have Autocad up and running before you start!

Then, close everything up and you get:
Now double click on Pictures....there are the same damn folders!
A helicopter was flying around above Seattle yesterday when an
electrical malfunction disabled all of the aircraft's electronic
navigation and communication equipment. Due to the clouds and haze
the pilot could not determine his position or course to steer to the
airport. The pilot saw a tall building, flew toward it, circled, drew
a handwritten sign and held it in the helicopter's window. The sign
said "WHERE AM I ?" in large letters.
People in the tall building quickly responded to the aircraft, drew a
large sign and held it in a building window. Their sign said, "YOU
ARE IN A HELICOPTER." The pilot smiled, waved, looked at his map and
determine the course to steer to SEATAC (Seattle/Tacoma) airport and
landed safely.
After they were on the ground, the co-pilot asked the pilot how the
"YOU ARE IN A HELICOPTER" sign helped determine their position. The
pilot responded, "I knew that had to be the MICROSOFT building
because they gave me a technically correct but completely useless
answer."
I like to have just one version of Autocad, so it is quite annoying to have things that work on one version but not another.
 The above is a screen shot of DoubleCAD-XT.
The above is a screen shot of DoubleCAD-XT.

(By the way, there is a snipping tool in Vista-look under Accessories)
How to get your toolbars? Just to the right of the Quick Access Toolbar there is a small triangle.

Press this and locate "Show Menu Bar". Then go Tools/Toolbars/Autocad and tick the ones you want.
Another fun annoyance, was the helpful popups that appeared in the top right hand corner.
On pressing "Don't show me this again" it appeared yet again, and again. A friend told me that they were all different ones and that after a while all sorts would be eliminated. Makes sense, really, because you want your new users to be looked after.
A lot of new changes are not immediately apparent- for instance the loft command has been overhauled to allow for surface creation. Previously, the dialog box came up automatically, now you have to use the Settings option to make it come up.
As usual with new releases, I tread carefully, making sure I do regular backups.
The neatest things I'm finding are:
*The materials system has been overhauled and is looking good.
*Hatching has had a lot of work done on it and seems much better.
*Polylines are a lot nicer to edit - but old habits die hard!
*There is a new display bar on the right of the screen which has the often used orbit button on it, and the "Steering Wheel" which I have not been using but have been driven to because of it's handy little button marked "Center" which is great if you want to reset the orbit center graphically.







 It might as well be 2 minutes, as I go back to work on Tuesday, and have a pile of things to between here and there. Things like going to Goat Island Bay and looking at the fish.
It might as well be 2 minutes, as I go back to work on Tuesday, and have a pile of things to between here and there. Things like going to Goat Island Bay and looking at the fish. 

