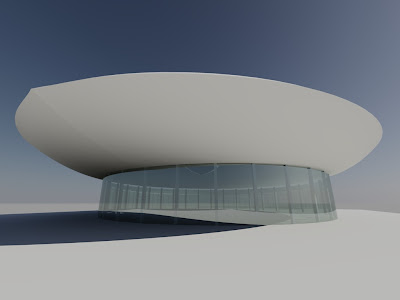Just plodding my way through (pardon the pun) a bunch of Hazardous Area drawings and it was pointed out the the company logo had gone all funny. This is on about 40 drawings.
If you had 2 or 3 drawings you would just reinsert the block, redefining the old one. So you would think a script would be the go. This where I found out my ignorance regarding the insert command.
After some digging on the net I came up with parts to make this one:
-insert
A3BORDER_LAND_MECH=
Y
(command)
An explanation:
-insert ......just issues the insert command without the dialog box.
A3BORDER_LAND_MECH....is the name of the title block, and the = means that you wish to redefine it.
Y is the answer to the prompt "Do you want to redefine the block?"
(command) ....is a means of cancelling the script-does not make much sense but it works!
Just one catch-you have to put the location of the directory of the block in file locations in autocad. Go Tools/Options etc.
Just use the cui to make yourself a button and you just click when you want the block redefined.
Wednesday, March 31, 2010
Sunday, March 21, 2010
From igloos to elephants



More architectural monstrosities-yes I know the curves do not match, yes I know there does seem to be no means of support in some of these...but hey, it's Sunday and I have limited time!
I'm not quitting my day job just yet!
It is strange- this house design is supposed to be about olives (it is near an olive farm), hence the shape of the rooves, but things have ended up resembling upside down boats and elephants.
This is just a massing exercise. Sometimes you wonder what you need walls for out in the country-the only place I can think one might be needed is the toilet/bathroom and say a sound barrier if one had a baby...so the outer walls could be totally glass, but this means lots of dollars.Though if you were to have such a house, cost might not be an issue.
Saturday, March 6, 2010
A draftsman's lot and architectural fantasies
Being a draftsman is a bit like doing a maths exam every day, one where you should not make mistakes at all. But ask yourself: who ever scores 100% day in day out? All we can hope for is that our mistakes are minor and easily fixed.
I remember the story of one draftsman who drew an entire truckload of ducting. On the day it was delivered, he was looking out the window. As soon as he saw it he realised they were all completely wrong.
Another, an architectural designer, was awoken at 2 am in the morning. Apparently the irate person on the phone accused him of bad design of a deck because there had been a party and a large number of people were on the deck and it collapsed resulting in some injuries. A real shock to him, but he was later vindicated as it was found the builder had just nailed the stringer support to the house instead of using coach bolts!
Anyway, I seem to be sliding back into drawing houses for fun-it is great, just as long as you do not intend to build them!
The "flying saucer" one came from a vision I had of standing inside a house and looking upwards and seeing the sky: ie a hole in the roof! Hardly original. Maybe the glob below the hole made of chrome is though (probably not!). The "pears laid on the ground" one is again probably not original, but has the "looking at the sky while inside" thing going as well.

I remember the story of one draftsman who drew an entire truckload of ducting. On the day it was delivered, he was looking out the window. As soon as he saw it he realised they were all completely wrong.
Another, an architectural designer, was awoken at 2 am in the morning. Apparently the irate person on the phone accused him of bad design of a deck because there had been a party and a large number of people were on the deck and it collapsed resulting in some injuries. A real shock to him, but he was later vindicated as it was found the builder had just nailed the stringer support to the house instead of using coach bolts!
Anyway, I seem to be sliding back into drawing houses for fun-it is great, just as long as you do not intend to build them!
The "flying saucer" one came from a vision I had of standing inside a house and looking upwards and seeing the sky: ie a hole in the roof! Hardly original. Maybe the glob below the hole made of chrome is though (probably not!). The "pears laid on the ground" one is again probably not original, but has the "looking at the sky while inside" thing going as well.

Subscribe to:
Posts (Atom)




